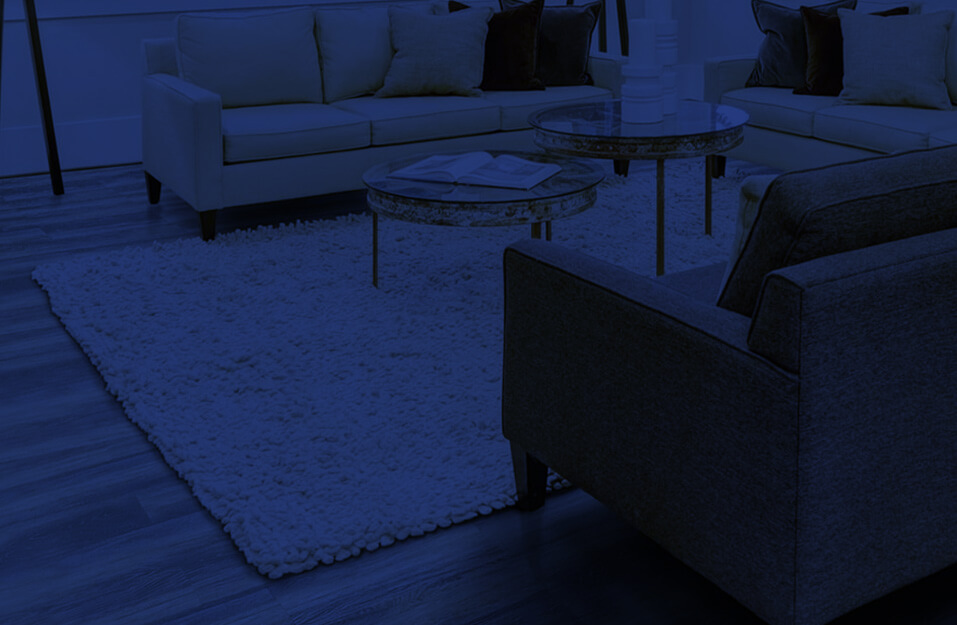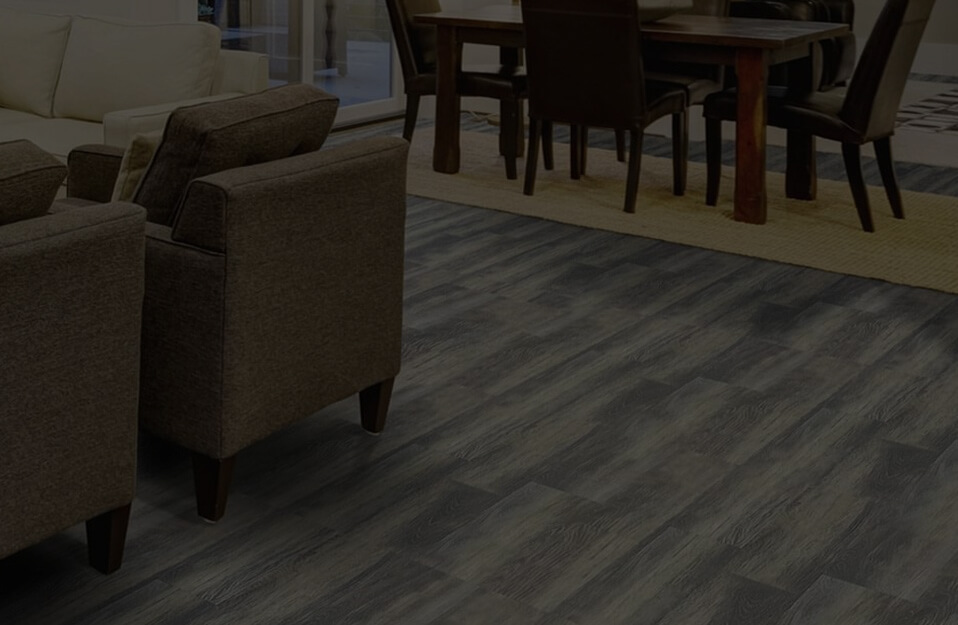Ascension Flooring Glue Down And Rigid Core Installation Guides
Prior to installation, the floor
MUST be inspected for:
Check quality and verify the material is as requested.
Verify that the quantity is correct prior to starting any installation
Verify that the material is the color, finish and sheen level requested.
Verify that the material is of one dye lot. Ascension does not guarantee different dye lots will match each other.
Before installation, please read all instructions thoroughly. Failing to follow any of the following conditions may void warranty.

Make sure to maintain the building’s temperature at 65-85°f (18-29.5°c) all year round.

This warranty may be voided if you fail to follow this instruction.
Prior to installation, the owner/installer is responsible for final inspection. Product thought to have any possible defect by the persons performing the installation should be returned for inspection and possible replacement. All questions of product quality, grading or color/sheen level must be addressed prior to installation.
Prior to installation of the lvp/lvt flooring, the owner/installer must determine that the job-site environment and sub-surfaces involved meet or exceed all applicable standards and all requirements which are stipulated in the installation instructions on the bottom of each carton.
Recommendations by the construction and material industries, as well as local codes must be followed. These instructions recommend that the work area and subfloor be clean, dry, stiff, flat and structurally sound. Variations in subfloor are not to exceed 3/16” in 10’ (5mm in 3m) run in any direction.
Floor must be flat prior to installation. Any residue or debris has to be removed before installation. The final responsibility for determining if the subfloor is dry enough for installation of the lvp/lvt flooring lies with the floor covering installer.
Although our lvp/lvt product is not susceptible to damage from moisture, excessive subfloor moisture is an ideal breeding ground for mold, mildew and fungus.
Limited warranties do not cover discoloration from mold or flooding, leaking plumbing or appliances, water entering through sliding glass doors or similar conditions. Make sure the panels are mixed sufficiently from multiple cartons when installing them, so that you do not end up with too many identical, light dark panels next to each other.
INSTALLATION INSTRUCTIONS General
Subfloor
Ascension LVP/LVT product may be installed over concrete, approved wooden subfloors, as well as some existing floor coverings. Proper preparation of the subfloor is a major part of a successful installation. Roughness or unevenness of the subfloor may telegraph through the new floor covering, resulting in an unsightly surface and excessive wear on high spots.
The subfloor that the LVP/LVT is installed over MUST be dry, clean, smooth, flat and leveled, free from all existing adhesive residue and must be structurally sound with no abnormal deflection.
Acclimation
This is a necessary step to ensure the LVP/LVT product will function as it is designed and make the installation easier.
Store UNOPENED BOXES, lying flat in the rooms where the flooring will be installed for at least 48 hours prior to installation. Make sure the temperature in the rooms in between 65-85°F (18.3-29.5°C).
Wooden Substrate
All wood floors must be suspended at least 18” above the ground. Adequate cross-ventilation must be provided and the ground surface of a crawl space must be covered with a suitable vapor barrier. Wood floor must be at least 5/8” (15.5mm), exterior grade T&G plywood or 23/32” (18mm) OSB, with no abnormal deflection.
Particleboard, chipboard, construction grade plywood, hardboard and flakeboard are NOT recommended as underlayment for this installation. Ascension will NOT ACCEPT responsibility for installation over these subfloors.
Existing Floor Covering
Ascension LVT/LVP may be installed over certain existing floor coverings. Existing floor covering must be sound and solid. Check resilient flooring for any curled areas around the perimeter or at seams and repair if necessary.
Ceramic tile should be made smooth by applying a cement overlay such as a patching or leveling compound. These products must be installed according to their manufacturer’s instructions.
When installing over an existing resilient flooring material, an embossing leveler may be required to prevent the existing material pattern from telegraphing through the new material.
Concrete Surfaces
Ascension LVP/LVT can be successfully installed over concrete substrates on grade, above grade or below grade.
Concrete subfloors must be dry, smooth and free from dust, solvent, paint, wax, grease, oil, curing compounds, asphalt sealing compounds and other extraneous materials. The concrete should be constructed in accordance with local construction standards and shall have a minimum compressive strength of 3500 psi. Installation of a moisture vapor barrier is recommended prior to the pouring of on or below grade slabs. Moisture vapor transmission shall not exceed 3lb/1000 sq. ft. per 24 hours, per ASTM F-1869.
New concrete slabs must be thoroughly dry (at least 6 weeks) and completely cured. Moisture should be tested according to ASTM F2170. When tested according to this method, the internal relative humidity shall not exceed 75%.
Holes, grooves and other depressions must be filled with cementitious leveling underlayment or patching compound and troweled smooth with the surrounding surface.
Concrete floors with a radiant heating system are satisfactory, provided the temperature of the floor does not exceed 85° F at any point. Before installing the flooring, the heating system must be turned on to eliminate residual moisture.
Do not install Ascension LVP/LVT over:
- Single layer wood floors
- Existing plank floors that are on or below grade concrete
- Existing cushioned-back vinyl flooring
- Asphalt plank or tile
- Carpet
- Self-adhering plank or tile
- Laminate or other floating flooring
- Adhesive residue
Ascension LVP/LVT is not responsible for damages or performance issues as a result of the substrate.
RADIANT HEATED SYSTEMS:
LVP and LVT can be installed over in-floor radiant heating systems provided the subfloor surface does not exceed 85°F or 29°C at any point. The initial floor temperature should not exceed 70°F for 24 hours prior to and 48 hours after installation.
Thereafter the temperature should be gradually increased by no more than 5°F per day to the desired setting up to 85°F or 29°C. Radiant heating systems that are installed on top of the subfloor are not recommended under any circumstances.
CAUTION! Recommended Work Practices for Removal of Resilient Floor Coverings.
WARNING:
Do not sand, dry scrape, bead-blast or mechanically chip or pulverize existing resilient flooring, backing, lining felt, asphaltic “cutback” adhesive or other adhesive. These products may contain asbestos fibers and/or crystalline silica. Avoid creating dust. Inhalation of such dust is a cancer and respiratory tract hazard. Smoking by individuals exposed to asbestos fibers greatly increases the risk of serious bodily harm. Unless positively certain that the product is a non-asbestos-containing material, you must presume it contains asbestos.
Regulations may require that the material be tested to determine asbestos content. RFCI’s Recommended Work Practices for Removal of Resilient Floor Coverings are a defined set of instructions addressed to the task of removing all resilient floor covering structures.
Preparation
- Subfloor must be level with 3/16” within 10 ft. (5mm in 3m). Fill and level all plywood seams and concrete cracks, control joints, depressions, grooves or other irregularities using approved materials. Sweep and vacuum the subfloor to remove all dust and debris.
- Room temperature should be between 65-85°F (18.3-29.5°C) for more than 48 hours before the installation and should be maintained within this range during and after installation.
- Remove all existing moldings and undercut the door jamb to the thickness of the flooring.
- Determine in which direction the flooring will be installed. For better appearance, it is preferable to install the LVP/LVT parallel to the longest room dimensions.
Tools & Accessories Needed
- Adhesive
( Ascension approved adhesives are XL Stix 2230 or XL Stix Essentials RES spray ) - Broom
- Pencil
- Moisture Meter
(wood, concrete or both) - Tape Measure
- Carpenter Square
- Straight Edge
- 100 lbs. Floor Roller
- Notched Trowel
(as per adhesive manufacturer’s recommendation) - Transition and Wall Moldings as needed
- Primer ( if necessary )
- Acetone ( if necessary )
- Vinyl Tile cutter ( optional )
- Wood putty (if necessary)
- Cement Based Embossing Leveler
( if necessary ) - NIOSH-Designated Dust Mask
- Safety glasses
- Depending on the required floor preparation, other materials required may include cement based floor patching compound and/or embossing leveler, flat trowel, scraper, sander or grinder.
INSTALLATION PROCEDURES
Ascension dry back LVP/LVT can be installed with full spread transitional pressure sensitive acrylic based adhesive like XL Stix 2230 or XL Stix Essentials RES spray. FOLLOW THE MANUFACTURERS DIRECTIONS AS NOTED ON THEIR PRODUCT DATA SHEET.
- 1.Remove thresholds and baseboards before you measure the room to see how much flooring to purchase. Your surface to cover will be the length times the width of the room plus the area of any nooks and closets. To this total surface, you will need to add 10 percent for trimming.
- 2.Strip the existing flooring if necessary. SUBSTRATE SHOULD BE CLEAN AND FREE OF DUST, OIL, DIRT, GREASE, PAINT, CURING AGENTS, CONCRETE SEALERS, LOOSELY BONDED TOPPINGS, LOOSE PARTICLES, ADHESIVE RESIDUE AND ANY OTHER SUBSTANCE OR CONDITION THAT MAY PREVENT OR REDUCE ADHESION.
- 3.Use high quality cement based patching compound to fill in any cracks and holes in your subfloor. (For a list of approved patching compounds, contact Professional Flooring Supply. Work the compound into the hole with a putty knife or trowel and level it off. Once you have a smooth, even surface, clean thoroughly. The smoother the subfloor, the better the vinyl planks/tiles will bond to it. It may be necessary to seal extremely porous subfloors or difficult to bond to surfaces with appropriate primer.
- 4.Planks are to be installed parallel to the wall that is the main line of sight in the room (usually this is the wall opposite to the room’s main entrance). Measure to determine the center of the room and adjust the center point so that planks are evenly distributed on each side. Mark this straight center line on the floor using a chalk line or fine felt pen. Planks of the first and last rows may need to be cut to ensure even layout throughout the room.
- 5.Spread adhesive with the recommended notched trowel. Use only Ascension recommended adhesives and closely follow instructions for their use. Wait the appropriate time according to the manufacturer’s directions before commencing to lay flooring.
- 6.Starting on your center line; be very careful to line up the first plank perfectly straight since all the remaining planks will key off the first.
- 7.Cut a vinyl plank in half to begin your second row. Use a vinyl plank cutter (recommended) or a utility knife and a square to cut the plank at a 90-degree angle to its length. Staggering the vinyl planks creates a more authentic appearance; commence subsequent rows using the cut-off pieces from the previous rows, alternating them randomly. Pieces should be a minimum of 8 inches (20cm) in length as should the stagger from one row to the next.
- 8.Use a 100 lbs. floor roller to ensure all planks are firmly bonded. Locate any gaps between planks, if any, use a putty knife to fill gaps with wood putty and wipe away any excess.
- 9.Should there be adhesive residue on the surface of the floor, use a clean white cloth dampened with water while the adhesive is wet. Use acetone or mineral spirits to clean tools if adhesive is set.
FINISHING THE INSTALLATION
- 1.Install transition moldings.
- 2.Pre-drill and install quarter round or baseboard molding.
- 3.After installation, the temperature in the areas or rooms that our LVP/LVT is installed must be maintained between 65-85° (18.3-29.5°C). Relative humidity must be maintained between 40% and 50%. As with all floor coverings, protect the finished flooring from exposure to direct sunlight.
- 4.Close your curtains or blinds where extreme sunlight hits the floor. A combination of heat and sunlight can cause most home furnishings to fade, discolor or cause thermal expansion. The same applies to your floor.
- 5.Use high quality walk of mats or rugs at exterior entrances. This will reduce cleaning costs and extend the life of the floor.
- 6.Use appropriate protection to cover the top of the flooring when moving heavy objects into position. Use proper floor protectors under the legs of furniture. This protection should be designed for use with resilient flooring.
- 7.Use soft casters or wheels designed for resilient flooring under movable tables and chairs. Caster and wheel damage can be avoided by using chair mats designed for use with resilient flooring.
REPAIRS
Our LVP/LVT is tough and durable; however, if a plank or tile becomes damaged, it can be replaced. The following procedure should be used:
- 1.Using a straight edge and a sharp utility knife, cut out and remove the center of the damaged item, leaving approximately a 1 inch strip attached to the surrounding items on all sides.
- 2.Carefully cut back from the corners of the plank or tile to the inside edge.
- 3.Carefully remove the remaining edge pieces.
- 4.Remove an adhesive residue from the subfloor in the area being repaired. Use caution not to damage adjacent material.
- 5.Spread new adhesive with the appropriate notched trowel in the area to be repaired. Wait the appropriate time according to the manufacturer’s directions before beginning to lay flooring.
- 6.Position the replacement flooring in the opened space and use a hand roller to ensure all planks are firmly bonded to the floor and to assist in aligning the edges into position.
- 7.Weigh down the replaced flooring until it is fully bonded to the subfloor.
DAILY/REGULAR MAINTENANCE
- 1.Sweep, dust mop or vacuum the floor daily to remove dust, dirt, grit and debris that can damage the LVT/LVP and become ground into the surface.
- 2.Spot mop as needed. Any spills should be cleaned up immediately.
- 3.Damp mopping of the LVT/LVP should be performed on a regular or daily basis depending upon traffic and soil levels in the area. Use a properly diluted neutral detergent cleaning solution
RIGID CORE INSTALLATION INSTRUCTIONS
Ascension Rigid Core is constructed with a patented interlocking joints that locks the plank together to form a tight, durable, water proof joint. Ascension Rigid Core is installed as a floating floor so no adhesive is required.
General Information:
- 1.Ascension Rigid Core is recommended for residential interior use in enclosed rooms with continuously maintained temperatures ranging between 65°F and 85°F. Do not install flooring in areas where wide temperature fluctuations can occur or over sloped floors, ramps or in wet areas.
- 2.Handle cartons and plank flooring carefully to protect the locking edge profile. Always store and transport cartons neatly stacked on a smooth, flat, solid surface. Do not stack more than 10 cartons high.
- 3.Acclimate the flooring and room(s) at a constant temperature between 65°F and 85°F for 48 hours prior to, during and continuously after installation.
- 4.Mix planks from several different cartons to ensure a random appearance.
- 5.Always allow a 1/4″ expansion space around the entire perimeter of the room, at all base cabinets, fixtures and pipes. Cover the exposed edges with trim or fill the gap with a high quality acrylic caulking.
- 6.All base cabinets must be installed prior to installing flooring. Do not install base cabinets or island cabinets on top of the floor.
- 7.In a large single room with a length of 40 feet and a width greater than 25 feet, the addition of T-molding expansion joints will be required. When transitioning from an adjacent area into another room (i.e. a hallway into a bedroom) maintain adequate expansion in the doorways by using T-moldings and undercutting the door casings.
- 8.Protect Ascension Rigid Core finished installations from prolonged exposure to direct sunlight. Close curtains or blinds where extreme sunlight hits the floor. Prolonged direct sunlight can result in fading and discoloration. Excessive surface temperatures can cause floor expansion that may result in buckling or delamination.
Floating/Loose lay floors are not conducive to heavy rolling loads.
Subfloor Recommendations:
- 1.Ascension Rigid Core can be installed over a variety of subfloor surfaces including concrete on all grade levels, wood sub-floors and many existing hard surface floors. The subfloors must be clean, smooth, flat, solid and dry.
- 2.Do not install planks over floors that are sloped for drainage or uneven floors where deviations are greater than 3/16″ in 10′ or 1/16″ in 1′.
- 3.Subfloor deflection should not exceed 1/360th of the span. Uneven or wavy floors should be leveled with portland cement based patching compound.
- 4.Recommended self-leveling product; Uzin 886.
Wood Subfloors:
- 1.Ascension Rigid Core is suitable for installation over double layer wood subfloors a minimum of 1″ thick.
- 2.Single layer subfloors constructed with APA rated Sturd-I-Floor panels, 23/32″ or heavier should be covered with a minimum 1/4″ underlayment.
- 3.Joist spacing should not exceed 19.2″.
- 4.Set fasteners 1/32″ below the subfloor surface, sand joints smooth and fill holes and gaps wider than 1/8″ wide. Install suitable underlayment when necessary to achieve a flat or solid surface.
- 5.Ascension Rigid Core can be installed over underlayment grade plywood, lauan plywood and other underlayments that are recommended by the panel manufacturer for use with vinyl flooring.
- 6.When fasting underlayment panels, they should be installed with ring grooved shank nails or divergent staples. The placement of your fasteners should be 4” center and every 2” around the perimeter.
Concrete Subfloors:
- 1.Ascension Rigid Core can be installed over concrete on all grade levels. Moisture vapor emissions should not exceed 5 lbs./24 hour per 1,000 sq. when tested with the Anhydrous Calcium Chloride Test in accordance with ASTM F 1869 or 80% RH in accordance with ASTM F 2170 “Standard Test Method for Determining Relative Humidity in Concrete Slabs using in situ Probes”.
- 2.Fill cracks; saw cuts and control joints and level wavy floors or uneven areas that exceed 3/16″ in 10′ or 1/16″ in 1’.
- 3.Do not install flooring over expansion joints.
Existing Flooring:
- 1.Ascension Rigid Core can be installed over a variety of finished floors including single layer resilient sheet floor and tile, ceramic, marble and terrazzo.
- 2.The surface must be in good condition with no indication of excessive moisture or moisture damage.
- 3.Level deep or wide grout lines with embossing leveler.
- 4.Do not install flooring over heavy cushioned floors, cushioned backed floors or over tile installed over concrete below grade level.
- 5.The grout joints in ceramic tile and marble must be leveled so they are flush with the tile surface.
- 6.Additionally the tile may require several skim coats to achieve a flat surface.
RADIANT HEATED SYSTEMS:
LVP and LVT can be installed over in-floor radiant heating systems provided the subfloor surface does not exceed 85°F or 29°C at any point. The initial floor temperature should not exceed 70°F for 24 hours prior to and 48 hours after installation.
Thereafter the temperature should be gradually increased by no more than 5°F per day to the desired setting up to 85°F or 29°C. Radiant heating systems that are installed on top of the subfloor are not recommended under any circumstances.
CAUTION! Recommended Work Practices for Removal of Resilient Floor Coverings.
Asbestos Warning
WARNING:
Do not sand, dry scrape, bead-blast or mechanically chip or pulverize existing resilient flooring, backing, lining felt, asphaltic “cutback” adhesive or other adhesive. These products may contain asbestos fibers and/or crystalline silica. Avoid creating dust. Inhalation of such dust is a cancer and respiratory tract hazard. Smoking by individuals exposed to asbestos fibers greatly increases the risk of serious bodily harm. Unless positively certain that the product is a non-asbestos-containing material, you must presume it contains asbestos.
Regulations may require that the material be tested to determine asbestos content. RFCI’s Recommended Work Practices for Removal of Resilient Floor Coverings are a defined set of instructions addressed to the task of removing all resilient floor covering structures.
PREPARATION
- 1.Remove all furniture and appliances from the room(s)
- 2.Remove wall and doorway trim
- 3.Always undercut wood door casings
INSTALLATION PROCEDURES
For best appearance planks should be installed parallel to the long dimension of the room and preferably parallel with outside light sources i.e. windows and doors
- 1.Measure the width of the room and snap a chalk line down the center of the floor. Determine the width of the plank in the last row either through measurements or dry layouts. If smaller than one-half of the plank width, adjust the chalk line in either direction onehalf of the plank width to achieve larger cut planks at the side walls.
- 2.Snap a second chalk line by measuring from the center line over toward the starting wall. Use a multiple of the plank width to establish the start-ing line for the first rows of planks.
- 3.Start the installation in the left hand corner of the room with the edge of the plank accurately positioned at the chalk line and with the tongue side and end toward the starting wall. If necessary trim the plank to fit to the wall allowing a 1/4″ expansion space. If starting the first row with a whole plank width it will be necessary to trim the tongue off against the wall. Always place the cut edge against the wall.
- 4.To trim planks use a utility knife and a straight edge. Score the top surface of the plank and flex it downward to sepa-rate the pieces.
- 5.Attach the end joints of the planks in the first row by insert-ing the tongue into the groove while holding the plank at a 10º to 15º angle to the floor.
- 6.Apply light pressure inward and down until the planks lock together (Fig. 1). Use spacers in the first row between the edge and end of the planks and the wall to maintain a 1/4″ expansion space
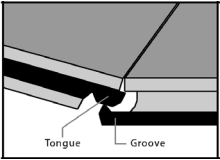
Fig. 1 - 7.Start the second row using 1/3rd of a plank (Fig. 2)
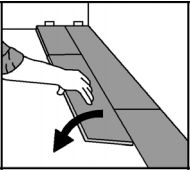
Fig. 2 - 8.Place the cut end against the wall. Insert the tongue on the long side of the plank into the groove of the plank in the first row.
- 9.Hold the plank in a 10º to 15º angle while applying light pressure inward and down until they lock together. To complete the second and all successive rows it will be necessary to lock the short end into the previous plank first before locking the long side of the plank.
- 10. Angle the plank and push the tongue into the groove until the tongue locks into place. It may be necessary to lift both planks slightly to lock the long joint together. Complete the second row allowing a 1/4″ expansion space at the end of the row.
- 11.Start the third row using 2/3rds of a plank with the cut end against the wall. Complete each row thereafter using a random layout with end joints off-set by at least 8″. Plan the layout to avoid using small planks (less than 6″) at the walls. The cut piece at the end of the row can often be used to start the next row provided it achieves a random layout. Always place the cut end against the wall and allow a 1/4″ expansion space.
- 12.Ascension Rigid Core is unique in that it can be installed easily when working forward (placing the tongue in to the groove) or backward (placing the groove in to the tongue). This allows for easy fitting around door trim and changing direction to go into alcoves or adjoining rooms. Ascension Rigid Core
can also be assembled by using a pull bar or tapping block in difficult areas such as the last row and when fitting around door trim.
Use a pull bar to lock the joints together in the last row (Fig. 3).
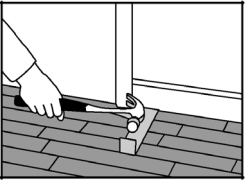
Fig. 3 - 13.Always use a pull bar on the cut edge of the plank. Factory edges can be damaged if the pull bar is used directly against them.
- 14.When fitting around door trim it will be necessary to slide the plank under the trim. This can be accomplished by starting the row on the side of the room with the door trim and then sliding the plank into place once it is attached. The row can be completed by inserting the tongue in to the groove or the groove into the tongue depending on the direction. A tapping block can also be used to lock the joints together while the planks are in a flat position. Use a piece of scrap flooring with the corresponding joint male or female and a series of light taps until the joint is gradually locked together. Do not hit the edge directly or use excessive force as it could damage the edge of the plank.
SPECIAL INSTRUCTIONS
Bathrooms
When Ascension Rigid Core is installed in a bathroom the flooring can be laid under the toilet provided that the floor is separated from adjacent rooms with a doorway thresh-old or transition molding. Otherwise the flooring should be fit around the toilet leaving a 1/8″ expansion space. Use a high quality acrylic caulking to fill the expansion space at the toilet, bathtub, shower and all wet areas to prevent surface water from seeping under the floor.
Stairs
Ascension Rigid Core can be installed fully adhered over steps using adhesive. Follow the instruction on the adhesive for trowel size and drying time. Always use a flush stair nose molding to finish each step at the nose.
FINISHING THE JOB
- 1.Remove all spacers.
- 2.Install door and wall trim so they do not pin or restrict the floor from moving. Do not install trim tight to the floor.
- 3.Drive fasteners into the wall and not the floor. When installing doorway transition moldings allow a 1/4″ expansion space between the edge of the floor and the molding fasteners. Do not drive fasteners in to the floor.
- 4.Return appliances to the room by rolling or sliding over strips of hardboard to prevent damaging the floor.
REPAIRS
Ascension Rigid Core is a tough, durable floor however if a plank becomes damaged it can be replaced.
Damaged planks along the wall can be replaced by unlock – ing the planks in that area and then re-installing them after the replacement plank is installed. Follow the instructions below for replacing a plank in the body of the floor.
- 1.Use a straight edge and utility knife to make a cut down the center of the damaged plank to within 2″ of the ends.
- 2.Make diagonal cuts from the corner of the plank back to the center cut.

Fig. 4 - 3.Remove the damaged plank by lifting the edge of each piece until it unlocks.
- 4.Prepare the replacement plank by removing the bottom of the groove along the long and short side. Check the replacement piece by laying it into place. The plank should fit neatly into place without gaps at the joints. Remove the plank.
- 5.Before completing the repair, place a 2″ wide strip of wax paper under the centered under the edge of the tongue on the long and short side. This will prevent adhesive from bonding the plank to the subfloor.
- 6.Next apply a 1/8″ bead of Loctite Power Grab clear heavy duty construction adhesive to the exposed groove along the long and short end of the surrounding planks. Do not use excess adhesive.
- 7.Immediately while adhesive is wet install the replacement plank by inserting the tongue into the groove along the long side. Use a tapping block to lock the short end and then drop the plank into position. Remove excess adhesive from the surface and roll the edges with a steel hand roller. Clean the surface immediately with a clean cloth and mild detergent to remove any adhesive residue. Then dry with a clean soft cloth. Note, adhesive and adhesive film is not removable if allowed to dry on the surface of the floor. Apply weight to the adhered edges for 20 to 30 minutes.
- 8.Keep traffic off the repair for 12 hours.
